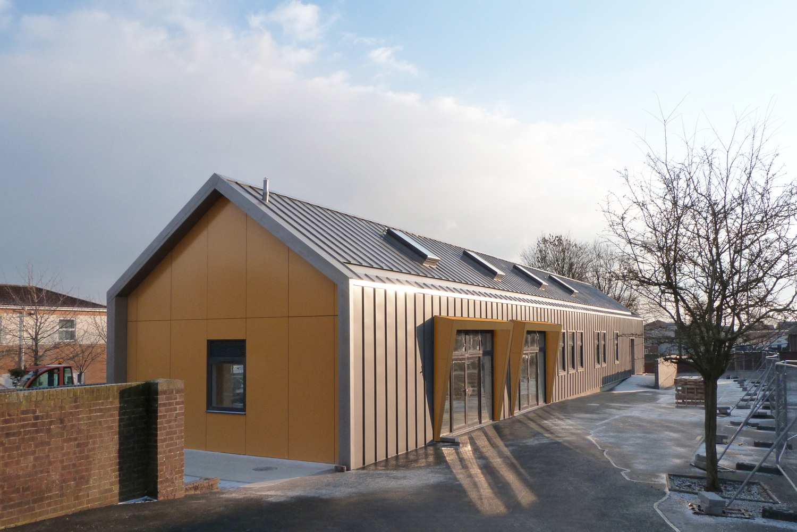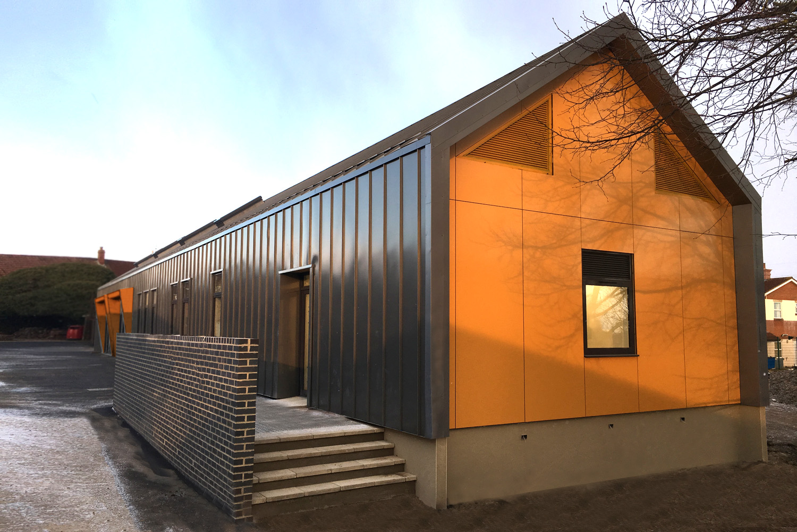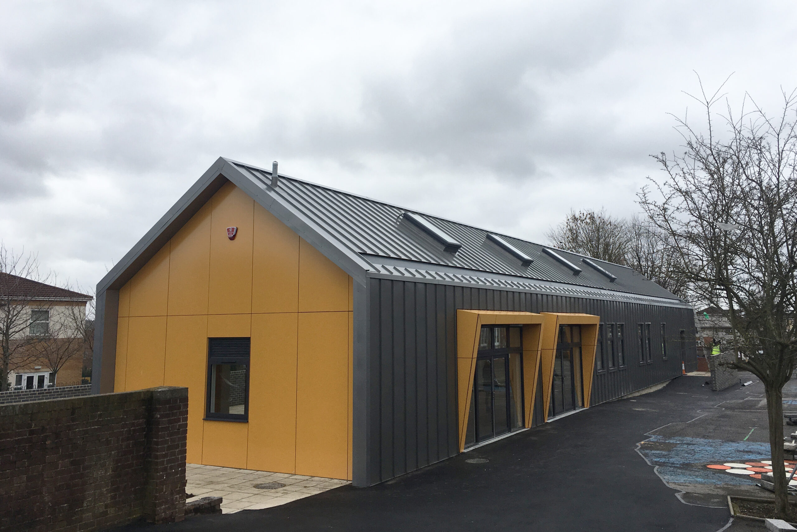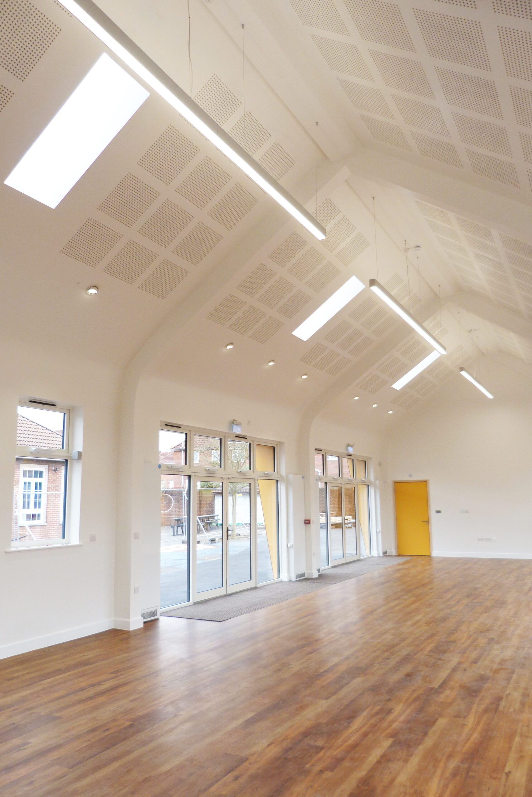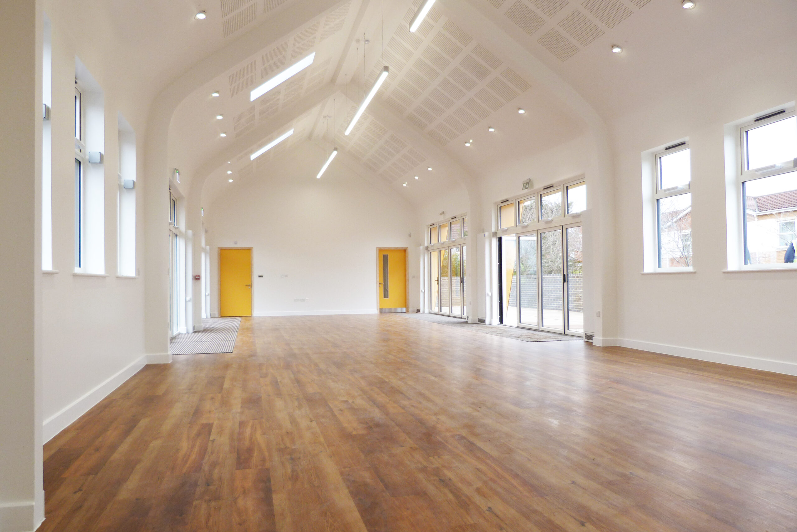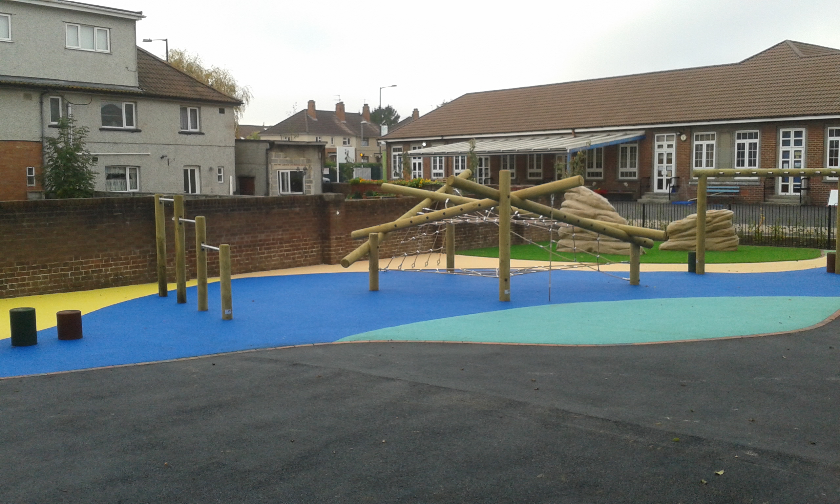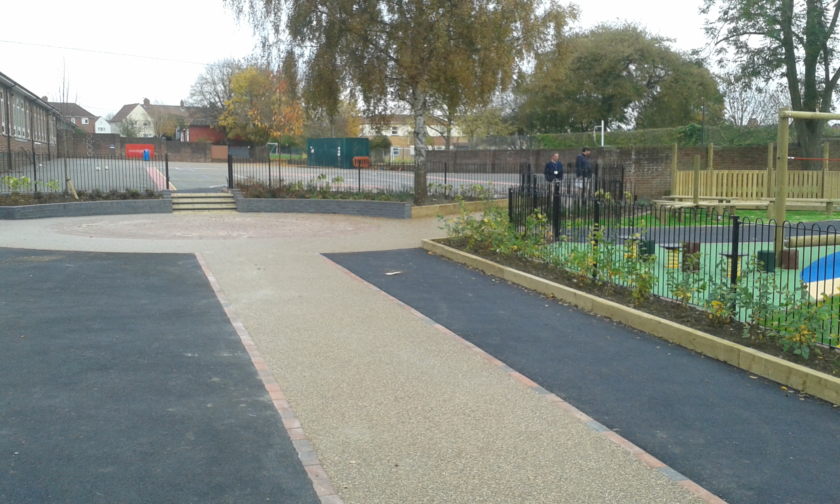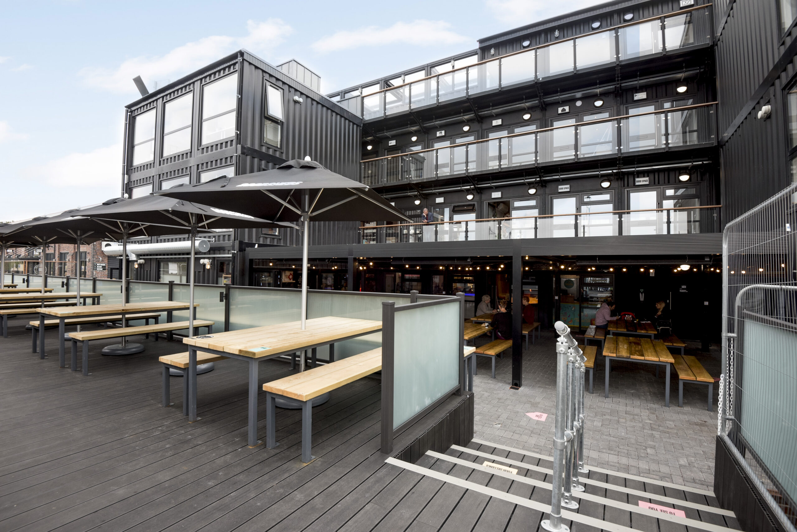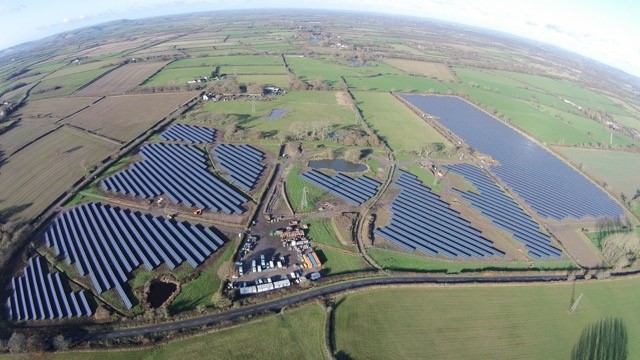RPA prepared feasibility cost estimates for each of the various options, assisting the client with developing their overall project budget. This informed the Schools decision on which option to progress, and provided the document required for DfE funding application.
The Costed Feasibility Masterplan Report, BB103 Analysis and Condition Survey were all instrumental in the successful application for capital funding from the DfE through a CIF bid. Following the successful completion of the RIBA Stage 0-1 masterplan exercise, RPA provided a full delivery service to the School from RIBA Stage 2 to 7.
This included a planning application, competitive tender and administration of the building contract (JCT Intermediate). Since the completion of the feasibility masterplan, £1.2m of building work has been successfully delivered on budget.



