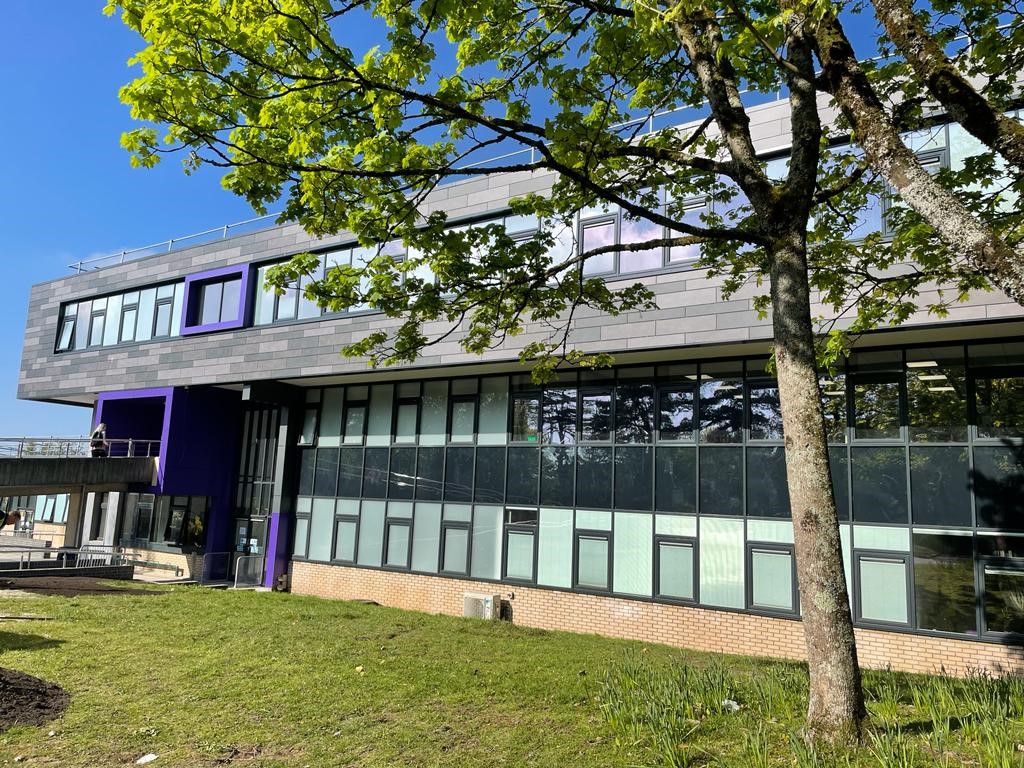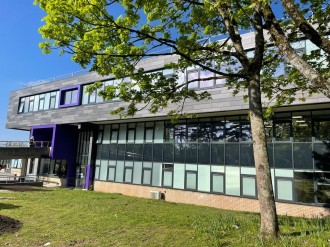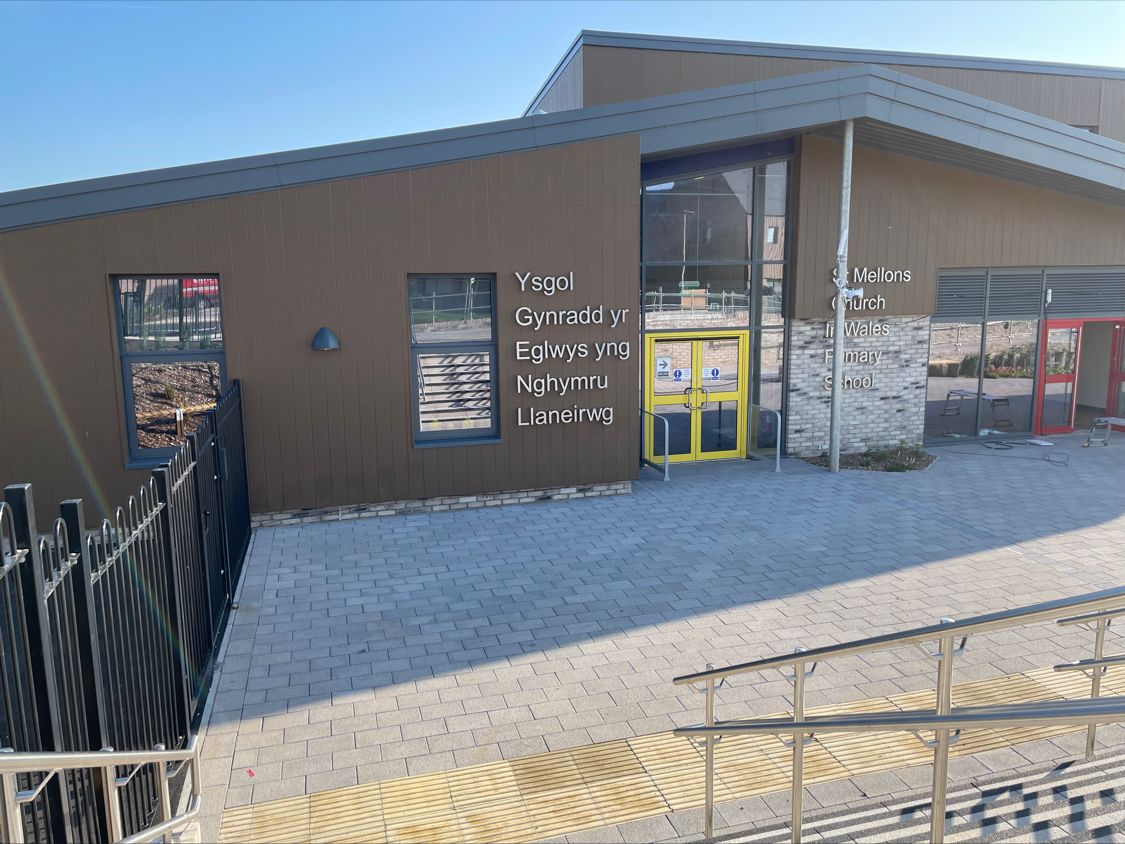We both pride ourselves on the high-quality professional service we deliver, utilising ISO accredited processes tailored to suit each client. RPA lead as Employer’s Agent, Project Manager & QS since 2017 packages delivered include:
Replacement of existing college roof including removing the old covering and replacing with new. Works also included temporarily removing solar panels mounted on the roof and re-fitting once the re-roofing works were complete. (Completed)
Internal classroom reconfiguration within the existing college building. Including demolition of existing walls and creation of new including new M&E. (completed)
External re-paving of an existing patio area at the college along with creating new steps. Re-modelling internally of the existing college reception area. Replacement of existing external door for new. (completed)
Re-cladding and glazing the façade of the existing college building. (Feasibility Stage)
Constructing new external canopy areas at various locations at the college. (Feasibility Stage)
Removal of an existing outbuildings and installation of modular built classrooms. (Feasibility Stage)
Upgrade Façade works (current)







