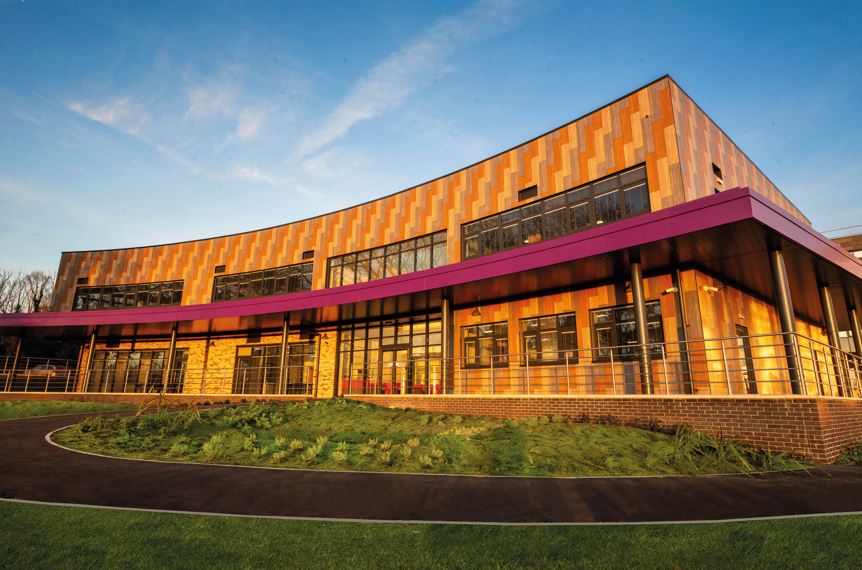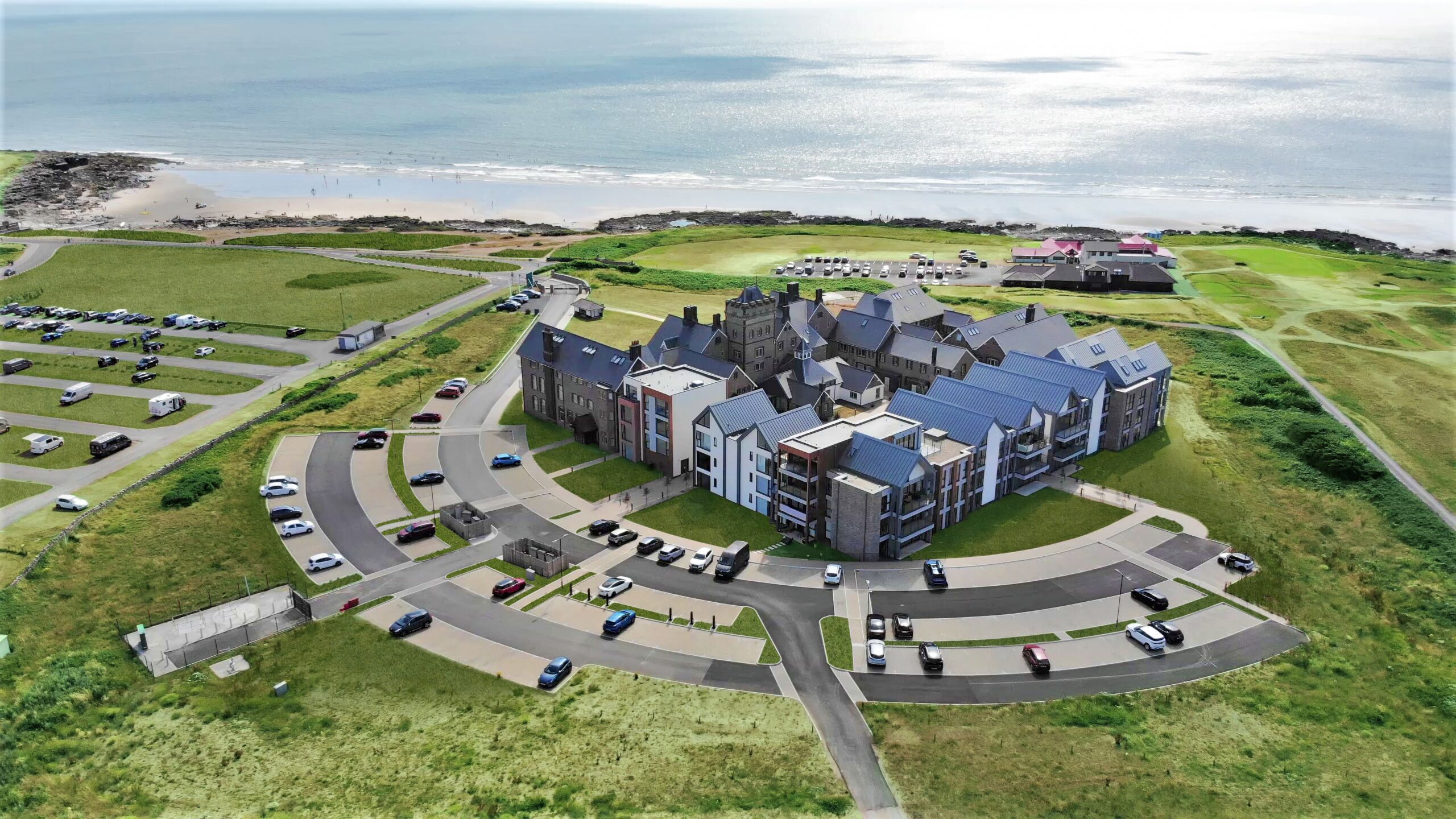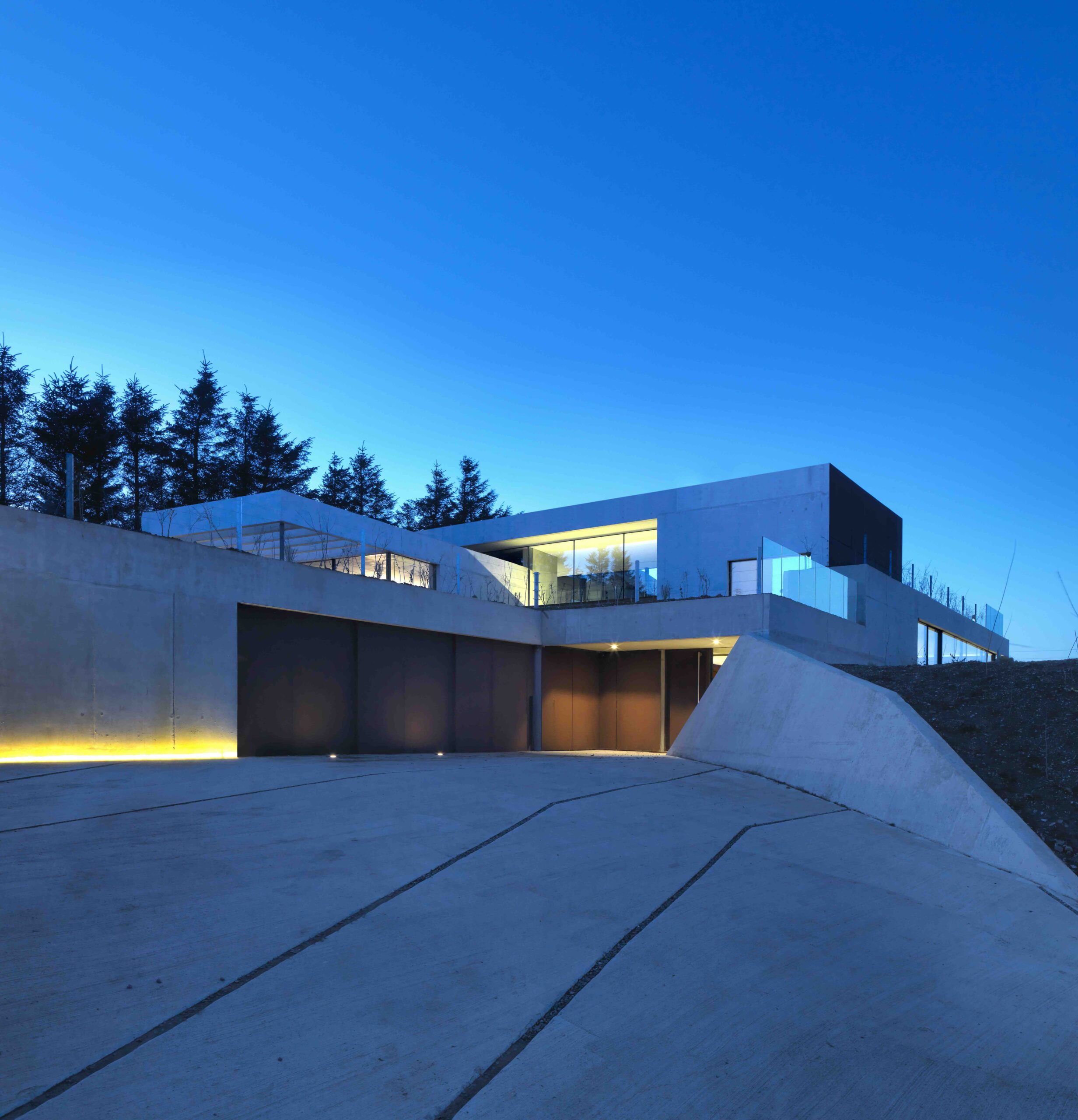This innovative building spans two stories, designed with a focus on energy efficiency. The ground floor accommodates ICT rooms and a lecture theatre, while the first floor features additional classrooms and administrative offices.
As a part of the project, external space was transformed into a breakout area, offering students a space to socialize and study, also the rationalisation and refurbishment of onsite car parking and provision of bike storage and electric car charging stations together with a fully SAB compliant sustainable drainage system for the College
To power the new building, photovoltaic technology was integrated into the main roof, while the curved canopy was adorned with an eco-friendly roof finish.






