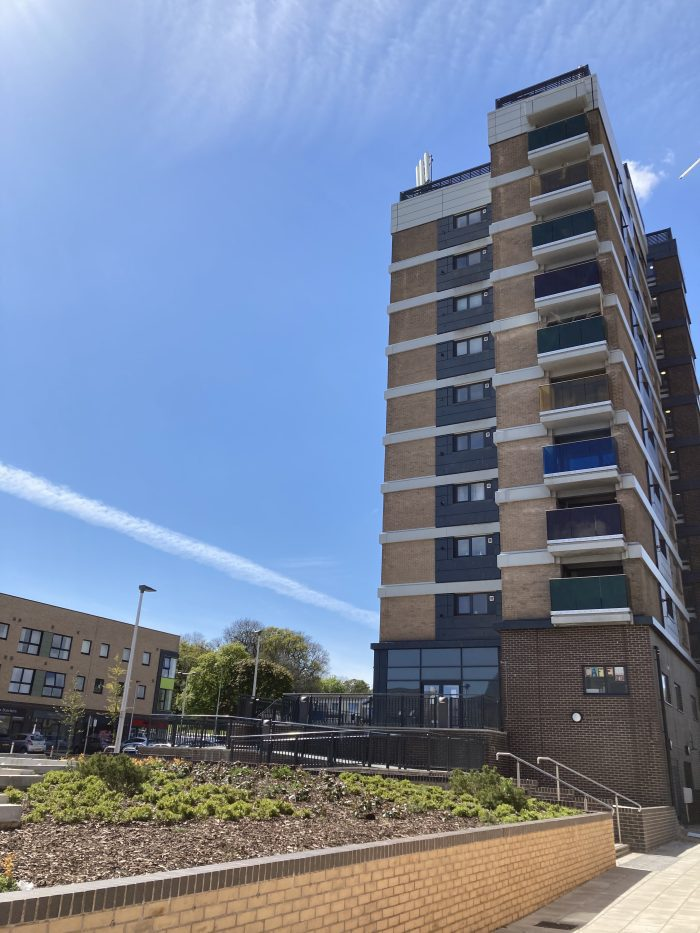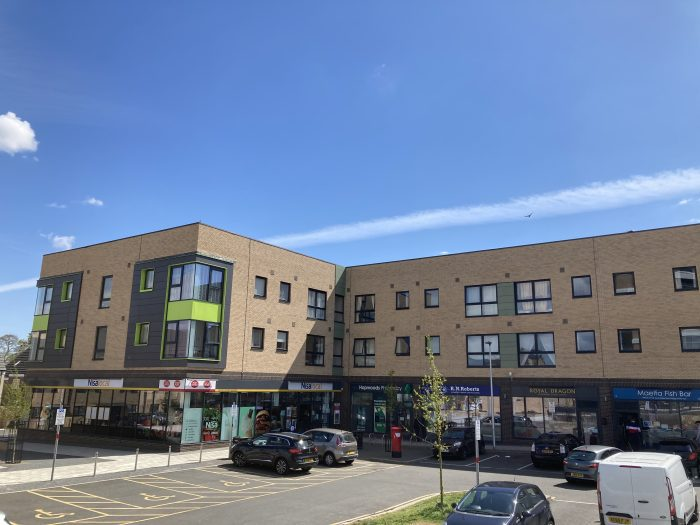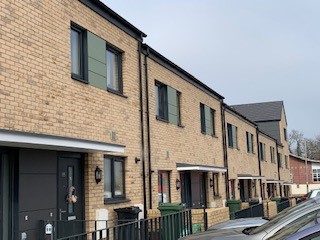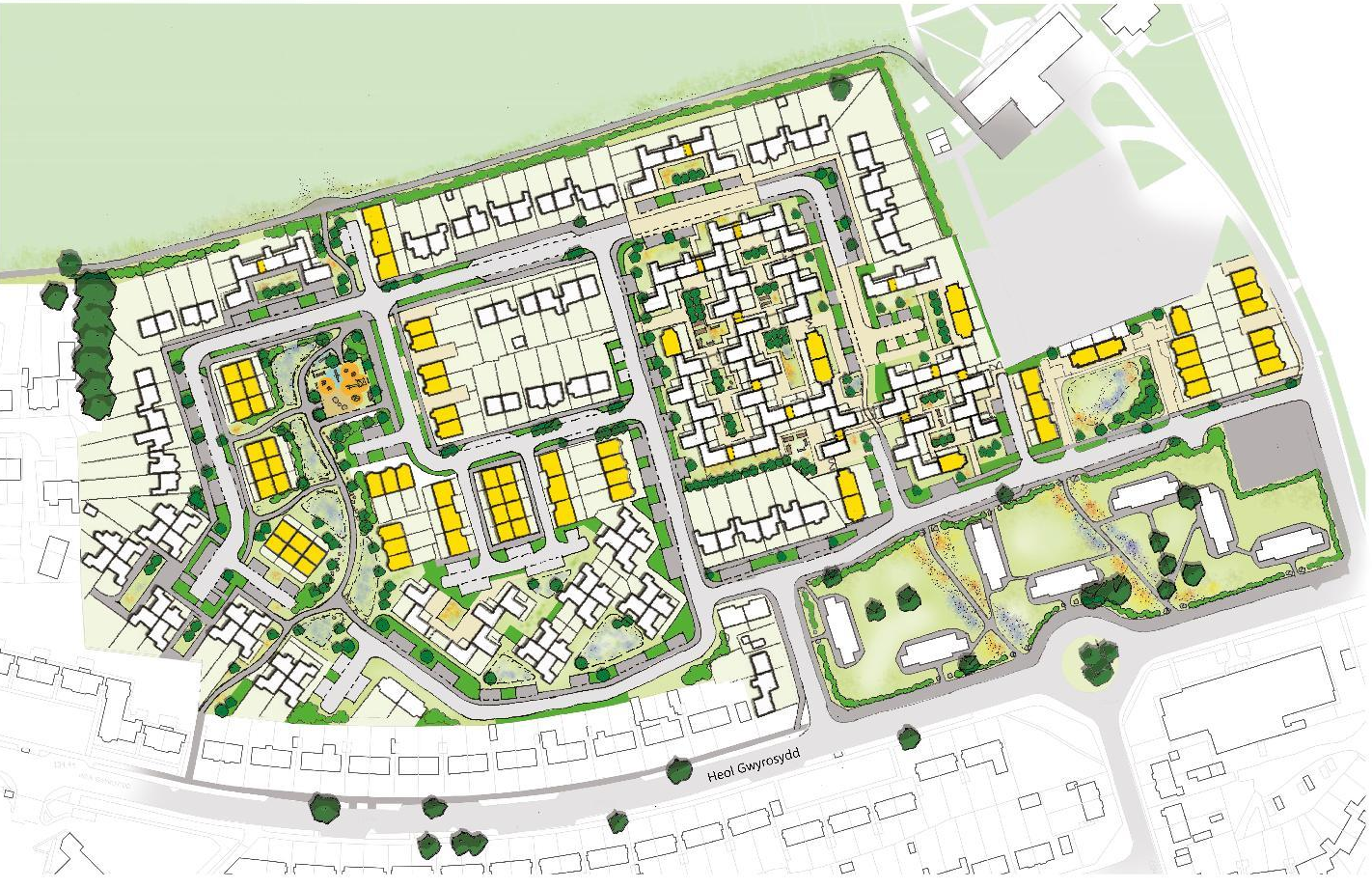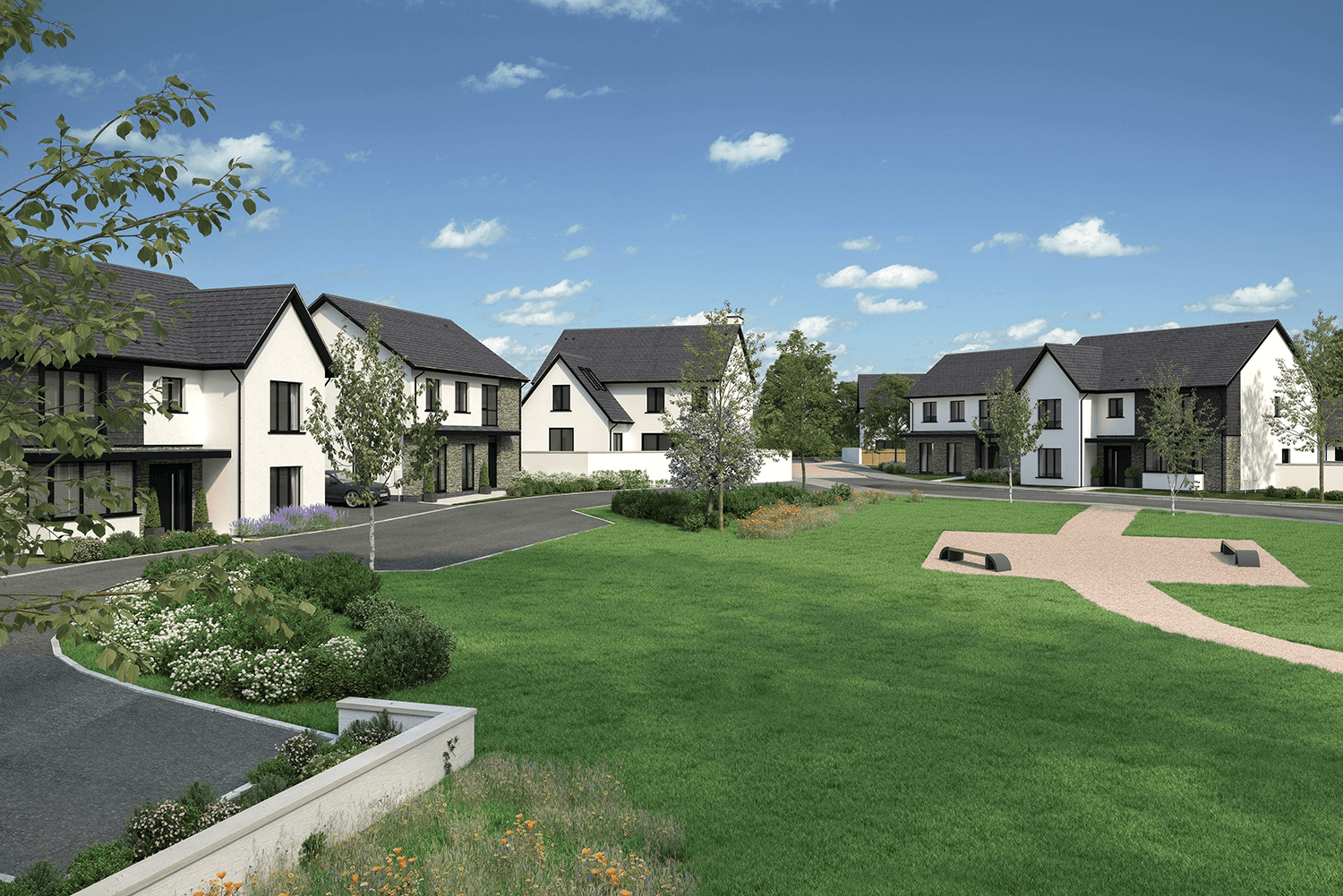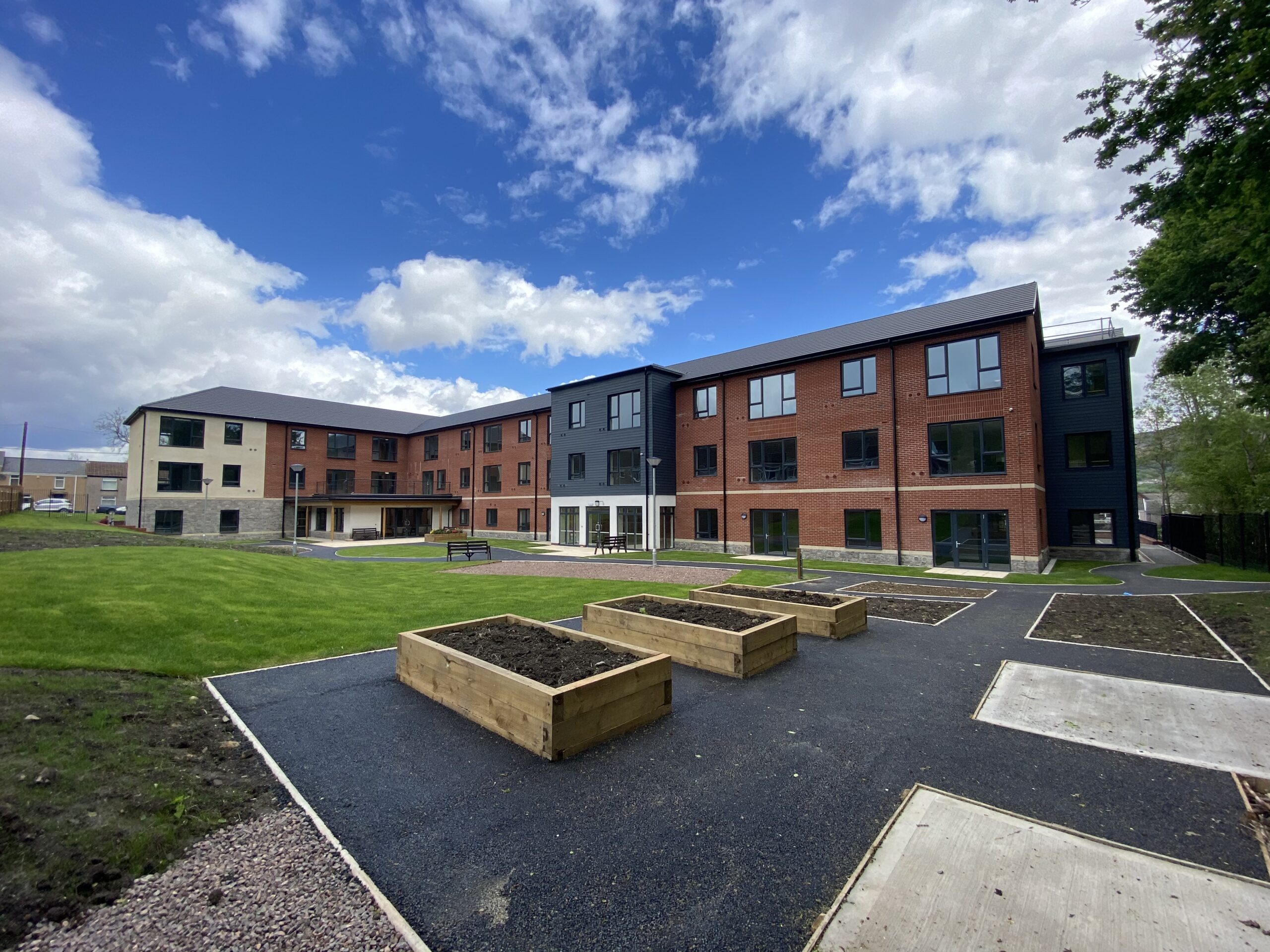RPA worked closely with CCHA, Asbri planning and Austin Smith Lord Architects to ensure that this highly sensitive, ambitious project completed, ensuring that all the key requirements identified by the client and local residents were adhered to and incorporated in the design and the construction phase.
The works comprised of the phased demolition of the existing Maelfa Shopping Centre and the subsequent design and construction of a 3-storey mixed use block comprising of 9 Nr. Retail units on the ground floor, comprising a NISA Store and 8 Individual independent units of various uses, including a hairdressers, small convenience store, post office, fish & chip store, fast food outlet, nail bar and charity shop.
On the first and second floors 22 Nr 1 Bed Apartments and 16 Nr. 2 Bed Apartments, a Service / Delivery Yard, Bike & Bin Stores, a Retail Car Park, Public Square and 6 Nr 4 Bedroom 7 Person Townhouses, 10 Nr 3 Bedroom 5 Person Townhouses, Section 278 works to Llanedyrn Drive, together with drainage works/diversions and mains service connections/ diversions, including any adoptions required to provide a fully completed development.



