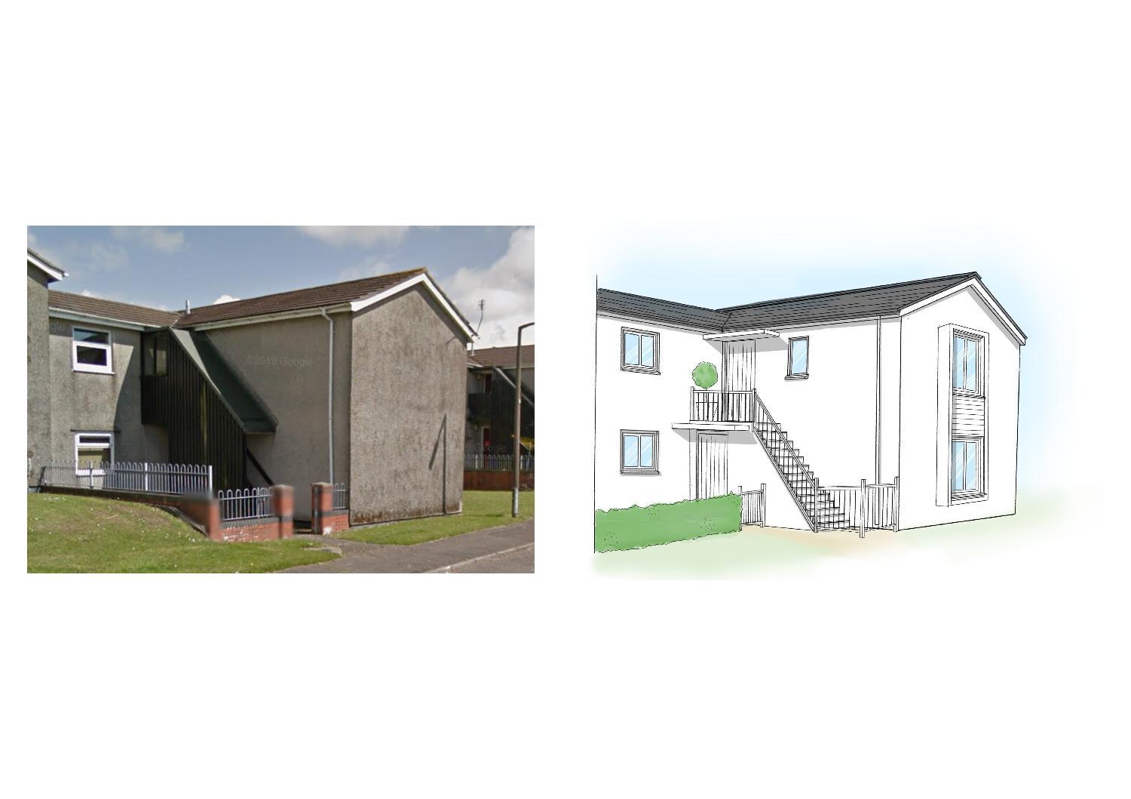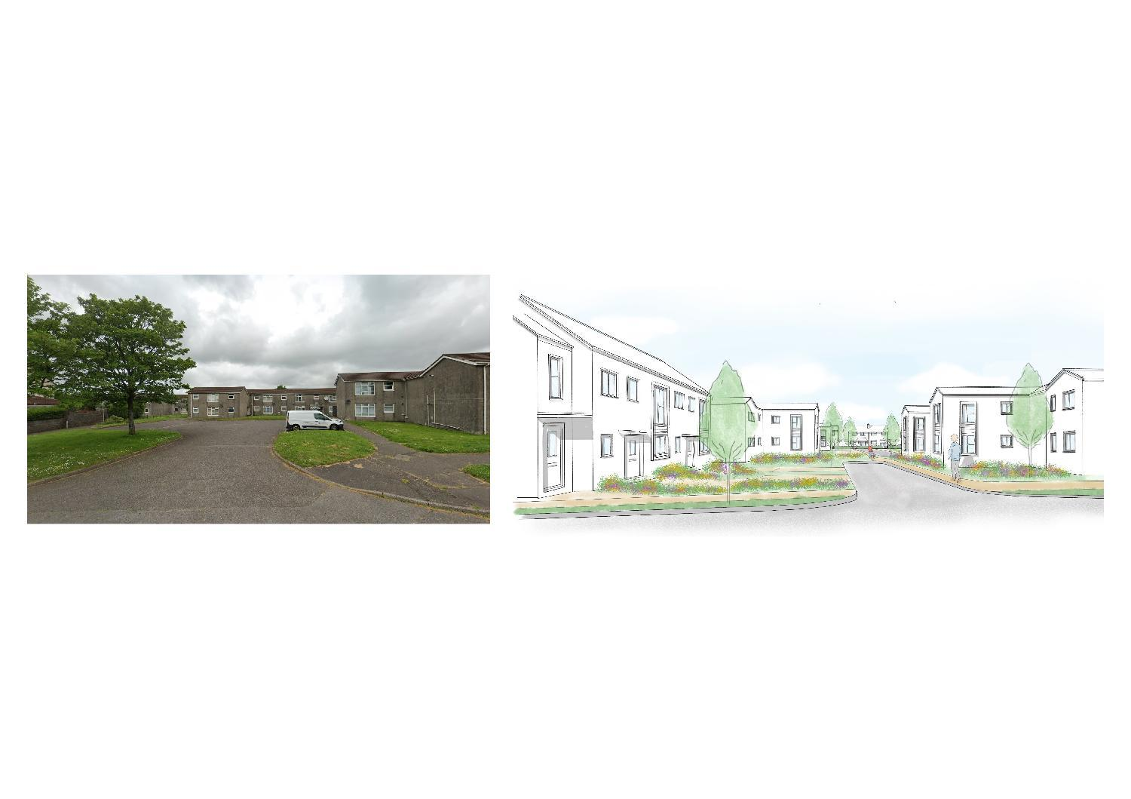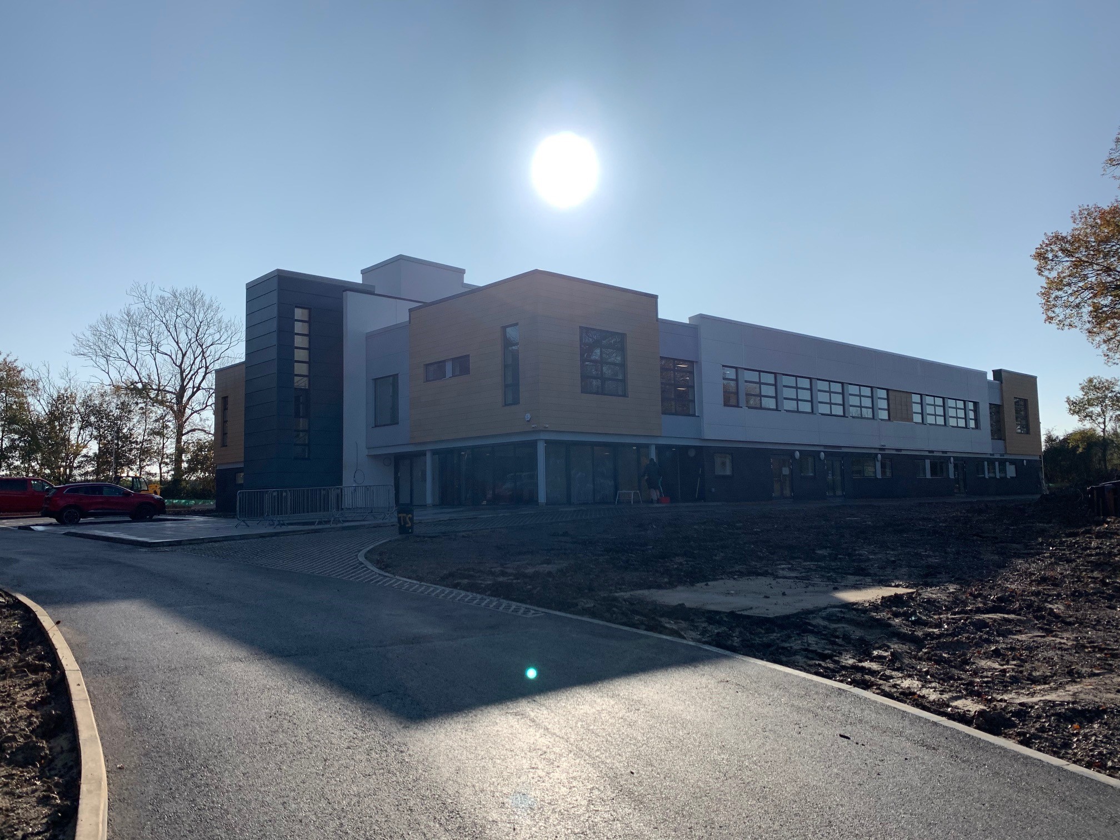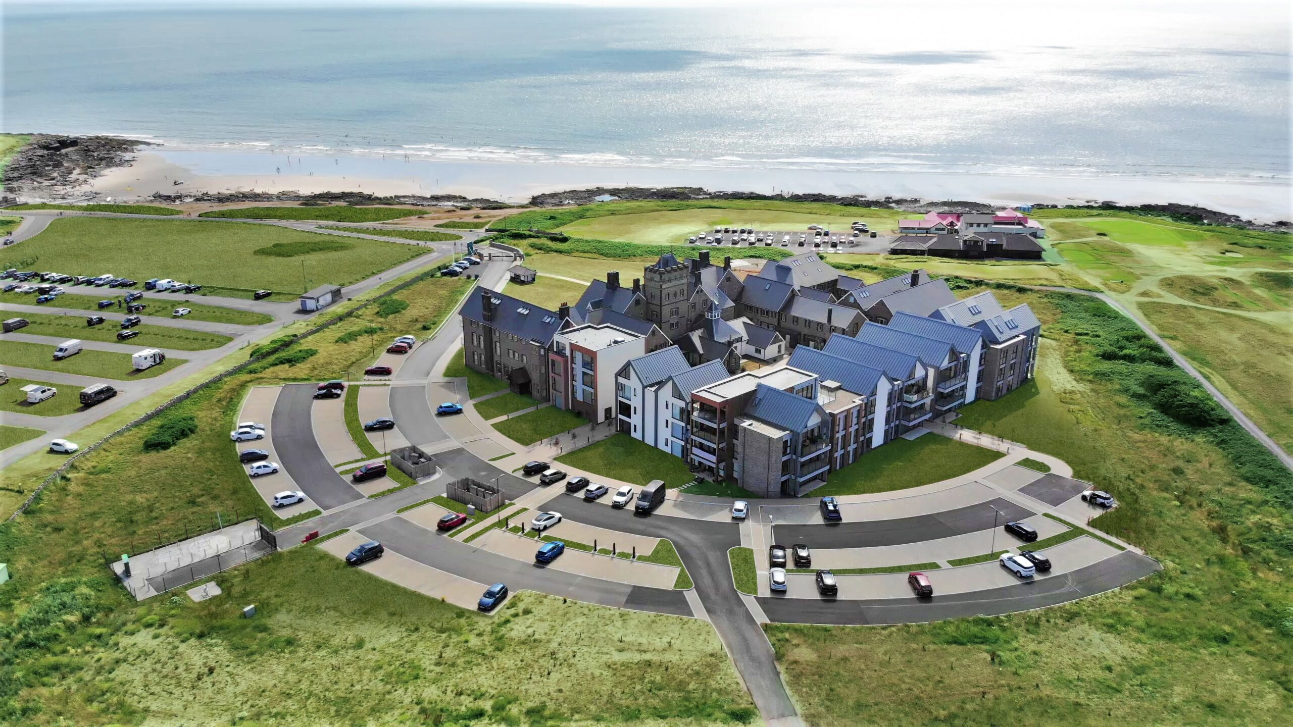RPA developed a cost plan estimate setting out high level detail on the costs of the options available to the Council. The feasibility study sets out to address the challenges of the estate including poor connectivity, poor perception of security and is difficult to navigate.
Large areas are poorly observed and not overlooked, with isolated walkways and properties facing away from the centre of the development. This adds to the sense of low security and poor design that will not be addressed by WHQS refurbishment alone. The current layout has also caused issues around Anti-social Behaviour and crime levels.
The design team are currently investigating all options, ensuring any proposals are deliverable. We’ve developed 6 options ranging from complete refurbishment through to complete new build with a mixture of both in between, where one end of the scale has a higher proportion of refurbs and the other a higher proportion of new build.







